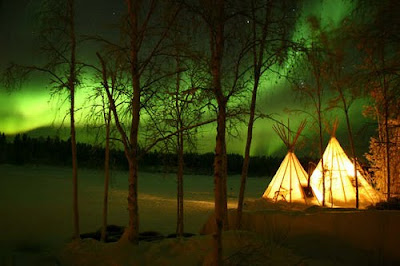skip to main |
skip to sidebar
Whiskeystillshire
i so enjoyed the recent ny times article about sandra and todd foster's property, dwellings and living arrangements. i thought their bucolic together-apartness would suit my husband and i so it got me thinking about my dream home. i realized that what i would love is many small buildings, each with unique purposes, so as the land is really the home with the structures functioning as as rooms encouraging more outdoor living. a small village, i guess. the property would be wooded with at least one stream, a fire pit, hopefully an existing cabin to have a place to start with (preferably winterized) and at least one clearing with a view. here are the building/rooms:
• cabin - the afore mentioned, to serve as our communal living space with room for guests, traditional with a porch and a fireplace.
• an airstream trailer - to serve as an office plus we've always wanted one, great for road trips
• a teepee - they're beautiful and fit into the landscape naturally, i love the ones at colorado yurts
• tavern - because you need a place to kick back with friends, we would model this on darby's tavern at the berryhill plantation
• my house - i like the idea of a tiny victorian cottage
• matt's house - i know he wants it to have a lookout tower
• cookhouse - obvious purpose, this will be near the teepee and firepit, outdoor entertaining
• work shop - to work on various projects, matt might take up furniture making and i've been wanting to make some moccasins















No comments:
Post a Comment